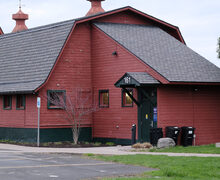Third Newhouse building proposal evaluated by architecture companies
The loss of parking is only one of many problems facing Syracuse University faculty as construction plans take shape for Newhouse III, the new building which will provide expanded classrooms, office space and much more.
Newhouse III is scheduled to break ground in October 2004, and will be completed by 2006. The expansion will not only add more rooms and offices, but will also include a 400-seat auditorium, newsrooms, a research center, a reading room and student lounge, and a single administrative suite so students will no longer have to run back and forth between buildings for signatures and petitions.
The plans will try to accommodate people who want the convenience of new space and the chance to get out of overcrowded quarters, but who don’t want to lose close parking spaces, walk three blocks uphill in the snow or deal with the new maze of corridors that could result.
Newhouse magazine professor Johanna Keller said the concern about parking came up at a faculty meeting, and there is some debate about seniority pertaining to parking.
‘Accommodation will be at the University Avenue garage, which was just built; however, faculty who have been here longer don’t have to make that hike in the cold,’ Keller said. ‘The walk isn’t so bad from the garage, but many professors would disagree with me.’
Newhouse III would completely close down the parking lot currently next to Newhouse, and faculty with precedence would be able to park in the Health Center parking lot only a few feet away, Keller said.
Another part of the project that is drawing a great deal of discussion is the design of the new building itself.
Michael Fiedel, a senior advertising major, explained that although Newhouse III might not be necessary, it would reaffirm the fact that SU’s communications school is one of the best in the country. He only hopes the school is more aesthetically pleasing.
‘I hope that the design of the new building is better than [that of] the current two buildings, because the two we have are not the prettier buildings on campus,’ Fiedel said. ‘If the new building was designed differently, it would be better. They can do a lot more things with a more eye-catching design and, hopefully, it will be more impressive.’
The design of Newhouse III has not yet been decided, said Virginia Denton, director of the Office of Design and Construction.
‘It is too soon to tell at this point,’ Denton said. ‘The final firm selected after a pre-design phase will pull as much information together, investigate the spaces thoroughly, then provide some conceptual drawings for the university to look at.’
Stephen Masiclat, a board member who helps determine expansion ideas and a professor of interactive media design and graphic design, explained that the process of choosing an architect for Newhouse III is very difficult. What started with a field of about 13 architectural firms was slowly narrowed to four, including Gwathmey Siegal, Kieran Timberlake, Diamond and Schmitt and Polshek Partnership, he said.
Masiclat explained that they needed to find the firm that satisfies a number of constituencies. Newhouse school representatives want a firm that will help the school meet its needs and aspirations, while university representatives want a firm capable of constructing a building that helps to define the campus in accordance with the university’s future plans.
‘There are many strong-held opinions on the committee, and we are still coming to shared definitions for important concepts in determining an architectural firm,’ Masiclat said. ‘I have a hard time agreeing or disagreeing with people, but in some meetings, I have been disagreeable with regard to the definition of talent and criteria for selection. I want to look at real things like the firm’s approach to spatial arrangements and pattern impositions for social interactions.’
The firm that is finally awarded the project will have to deal with the nearly 50,000 square feet that is currently the total space of Newhouse, but this $20 million expansion is planned for the near future to keep what is known as one of the world’s best centers for communications at the top of its game, said academic space planner Chris Danek.
Through a $15 million grant from the Samuel I. Newhouse Foundation and money from the space-planning budget, the Newhouse school is set to extend its role as a leader in communications, said David Rubin, current dean of the Newhouse school.
‘The expansion of Newhouse is one of the bigger projects at Syracuse University in the past 14 years, which will total around $20 million,’ Rubin said. ‘Although building won’t start this year, it is a very long and difficult process which is now in the beginning, most important stages.’
Newhouse III will add to the school’s already impressive facilities by expanding them to accommodate the current 1,800 undergraduate, graduate and doctoral students, as well as staff, faculty and future students, said Patrick Leamy, the facilities manager of maintenance and construction of the north zone who aids in planning for the expansion.
‘The third building will expand research and service areas and solve the problems Newhouse currently has,’ Leamy said. ‘We need a greater sense of community in Newhouse, which Newhouse III will provide.’
Published on September 30, 2003 at 12:00 pm




